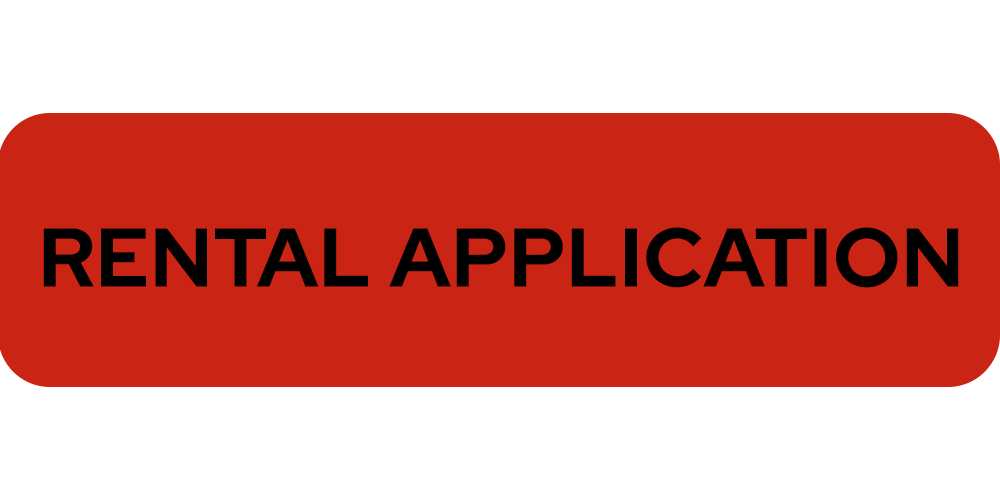Humana Hub Meeting Rooms
The Norton Healthcare Sports & Learning Center’s Humana Hub, located near the lobby adjacent to the Funzone, offers the perfect location to accommodate private events and meetings. With approximately 1,000 square feet of space that can be divided into two sections with an air wall, the inviting space can be transformed for your next event. Each room can accommodate 60 people theater style, 32 people banquet style, and 22 people classroom style.
Human Hub Meeting Room Features
- Initial set up of tables and chairs per client’s needs
- 2 Skirted Registration Tables
- WiFi and Hard-wired Connectivity
- A Smart TV in each room
- Dry Erase Airwall
- Direct Access to the Outdoor Community Green
- 110-Volt Power Available
